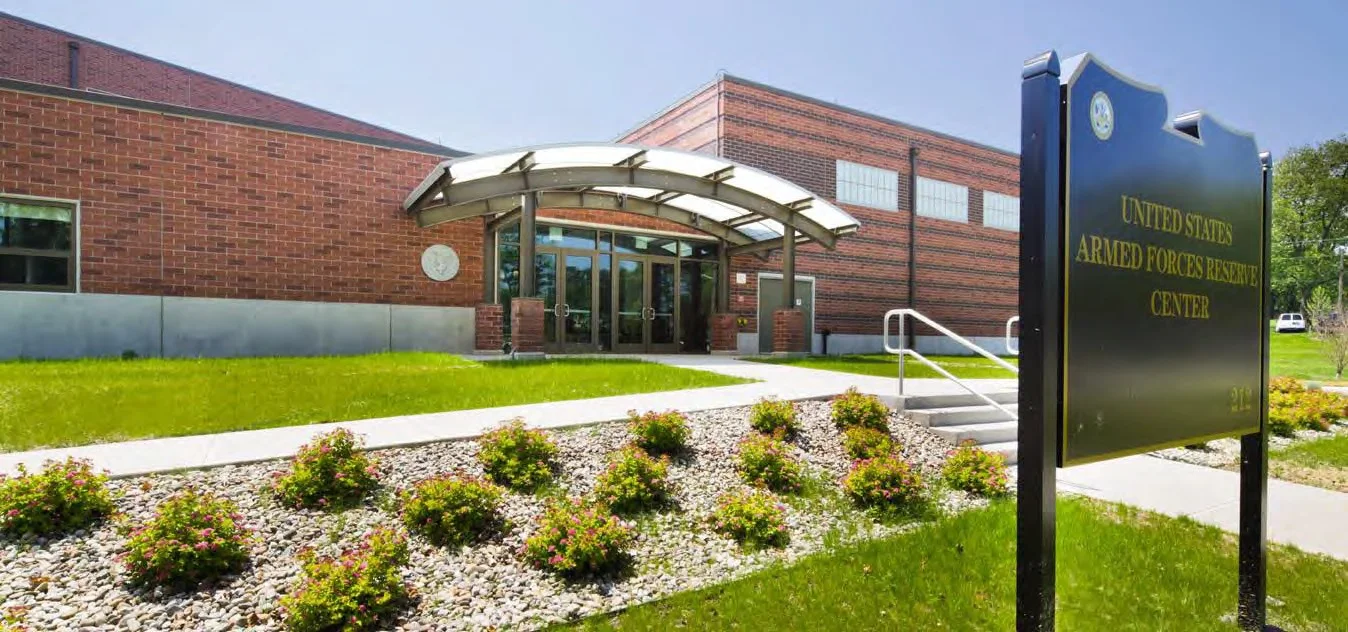Fort Hamilton Armed Forces Reserve Center
Location: Brooklyn, NY
Cost: $56,000,000
Completion: 2011
Awards & Recognition
2013 Silver Award for Building/ Technology Systems, ACEC NY
2012 Design-Build Award, ASCE Metropolitan Section
2012Award for Excellence, Building Services, Dewberry
Responsibilities
Senior Mechanical Engineer during proposal phase, Senior Energy Conservation Engineer
- Established the basis of design for HVAC systems of the project according to the Army Corps of Engineer’s RFP requirements during the proposal phase
- Prepared whole building energy model based on ASHRAE 90.1 2004 requirements for LEED certification
Dewberry, as the Lead Designer for a design- build team, was responsible for the design of multiple facilities at the Fort Hamilton Army Reserve Center. This project, for the U.S. Army Corps of Engineers under the Base Realignment and Closure (BRAC) program, included a new 123,000 SF Armed Forces Reserve Center (AFRC), a 3,500 SF Maintenance Training Building, three storage sheds, a truck wash, four parking lots servicing both military and personal vehicles (280 spaces total), in addition to all associated site and utility work. Dewberry provided engineering services, including overall design project management, mechanical, electrical, plumbing, civil, structural and geotechnical engineering. Site work included site planning, clearing, grading, erosion control, site drainage, storm water management, utility systems, pavements, sidewalks, roadways, signage, site lighting, landscaping, gates, fencing, and site furnishings. The site and facility design met all force protection requirements. All design was in accordance with the RFP, the International Building Code and applicable Federal Unified Facilities Criteria (UFC) guidelines.
Energy conservation was a key to all aspects of the design. The project exceeds the minimum requirements for a LEED Silver certification and provides energy savings in excess of that specified in ASHRAE 90.1 2004 by over 30%.



